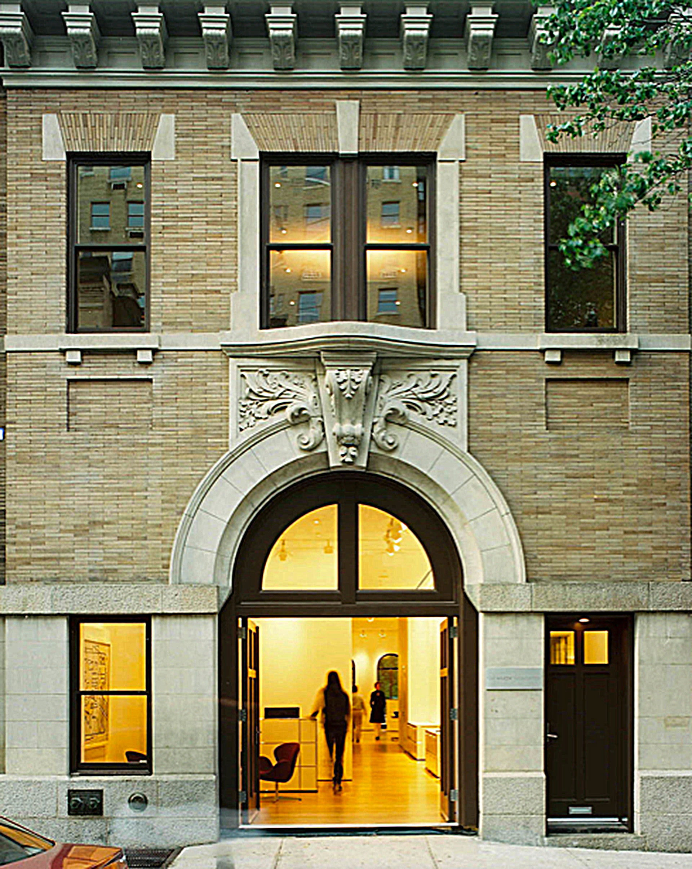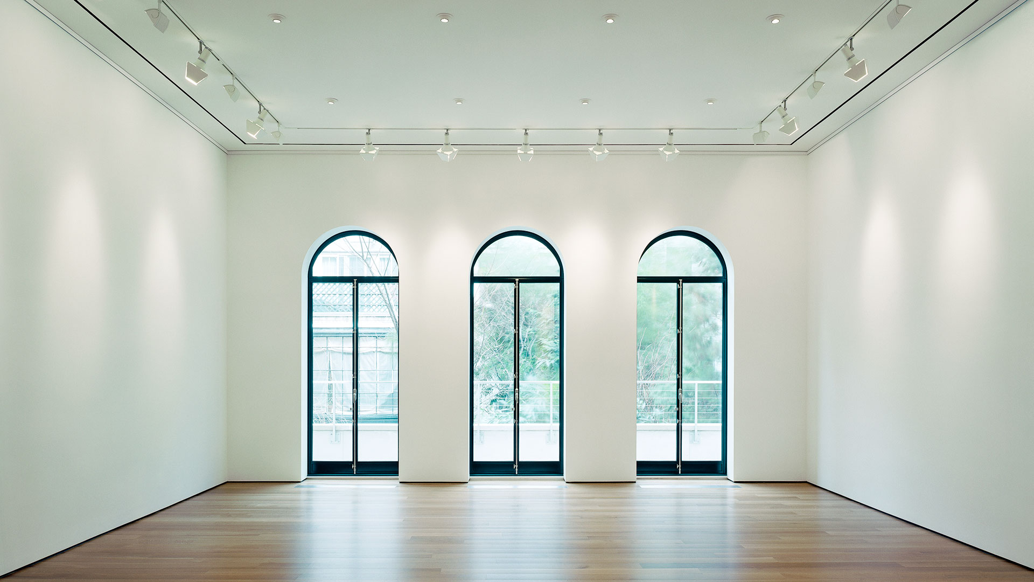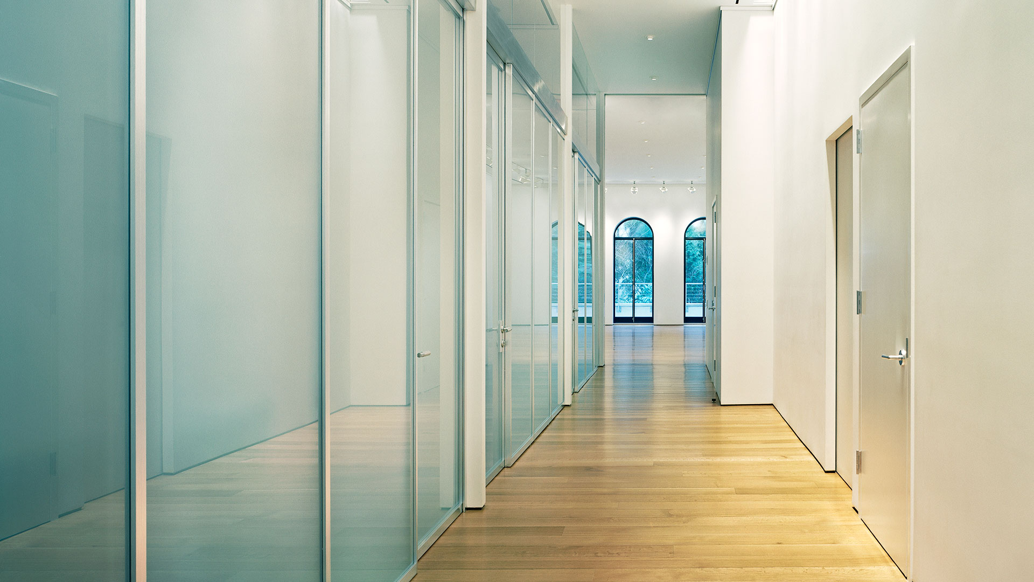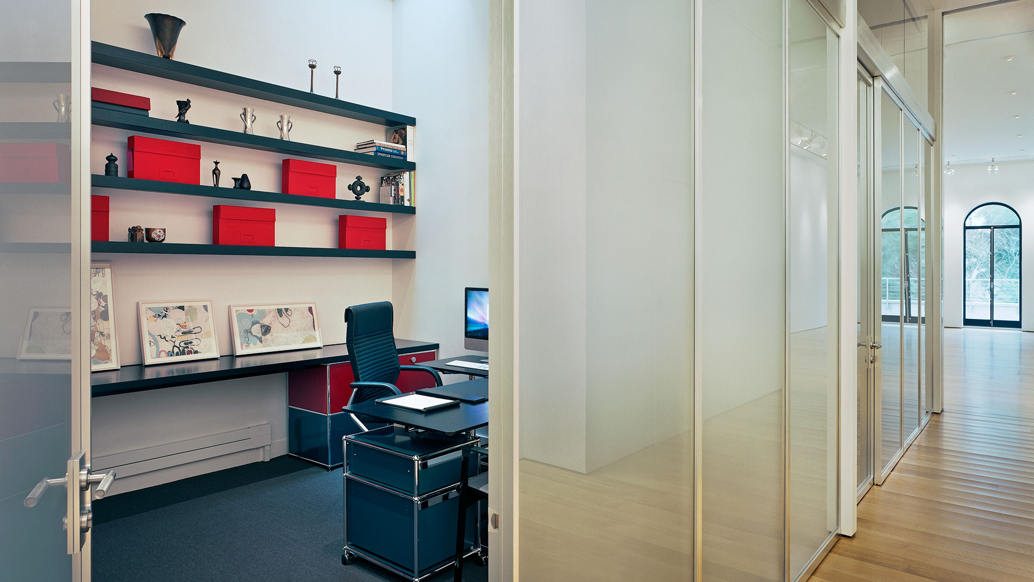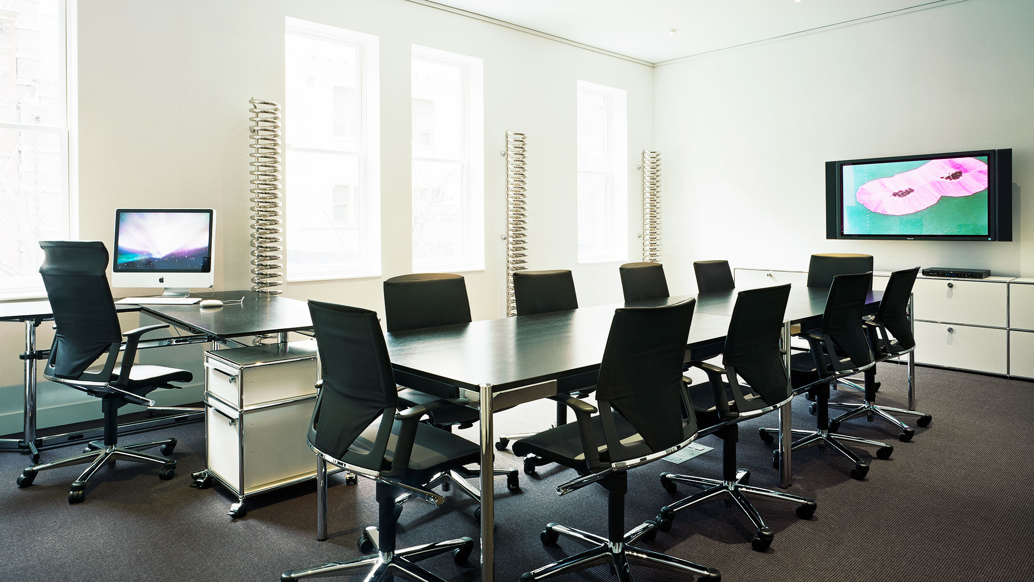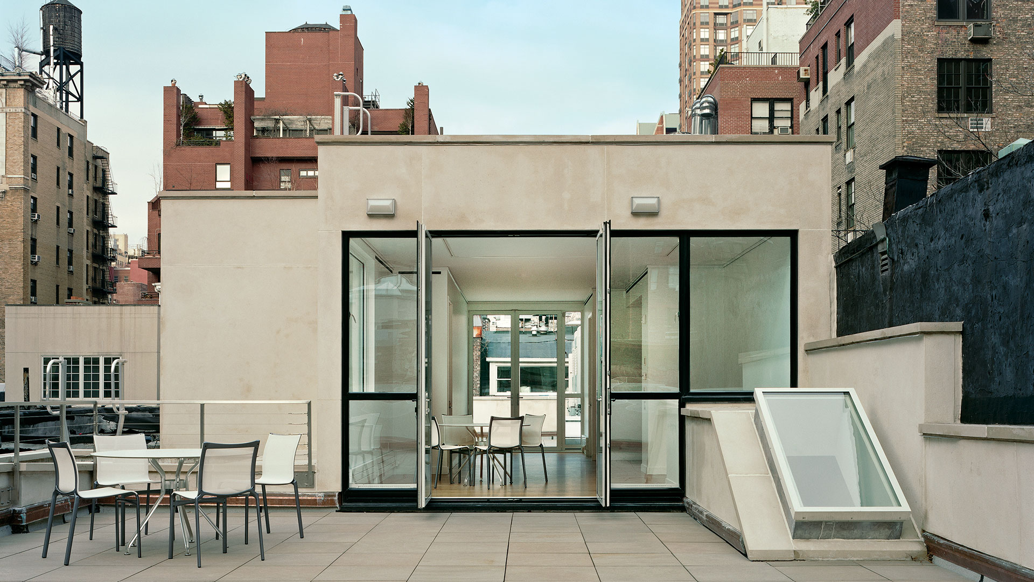The Vilcek Foundation
The Headquarters for an Art and Science Foundation is located in one of a pair of 1903 Beaux Arts-style Carriage Houses. This Landmarked building was completely gutted on the inside and extensively restored on the outside. The award winning renovaton includes maximizing ceiling heights by excavating an additional floor in the cellar, reinforcing the existing floor structures, adding a residence for the executive director, and adding of a penthouse setback from the street. A minimalist interior was developed to optimize the gallery spaces and provide a clean palette for the programs and exhibitions of the Foundation. Glass walls, doors, and skylights of varying transparencies were used to provide a sense of airiness and lightness. The north and south facades of the penthouse are glazed to visually capture the exterior spaces beyond.
