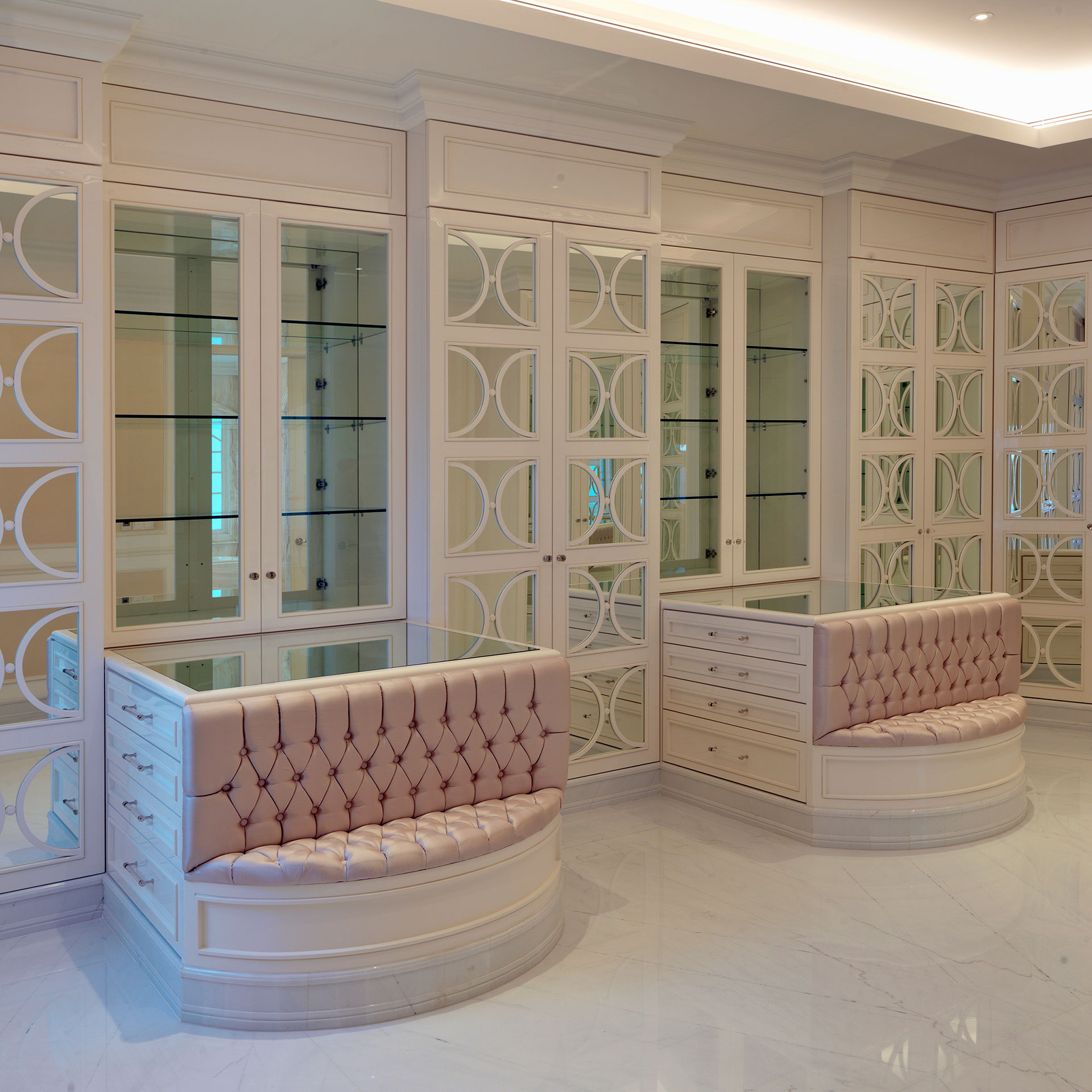Villa 12
The 25,000 sq ft house is a new construction with thirty foot high ceilings.
The owners called upon us to design a grand home that is sensitive to their informal lifestyle. While a traditional home has a formal dining room with a separate kitchen, the millennial home is more fluid. They still want the grandeur but with the informality.
The design brief was for a large open plan kitchen to double as a casual eating and entertaining area. The kitchen sits within a larger formal space with a circular dining table overlooking the pool. The goal was to establish the kitchen as a focal point in a somewhat formal space. A grand stair with a contemporary chandelier connects the lower floor to the the three bedrooms and the master bedroom suit and study.
The master bedroom has handpainted wall paper of a bamboo forest of birds and butterflies while the master bathroom is clad entirely in white onyx.









